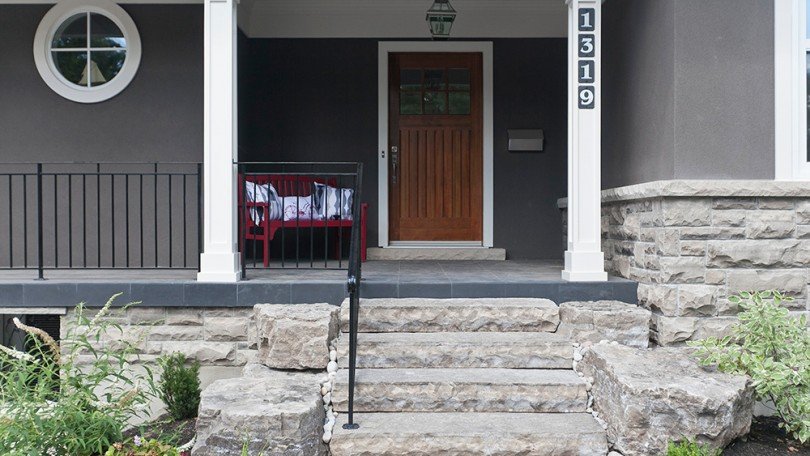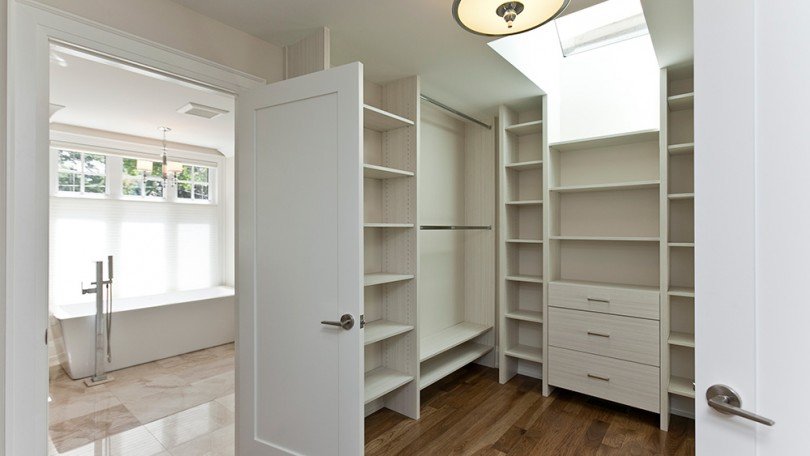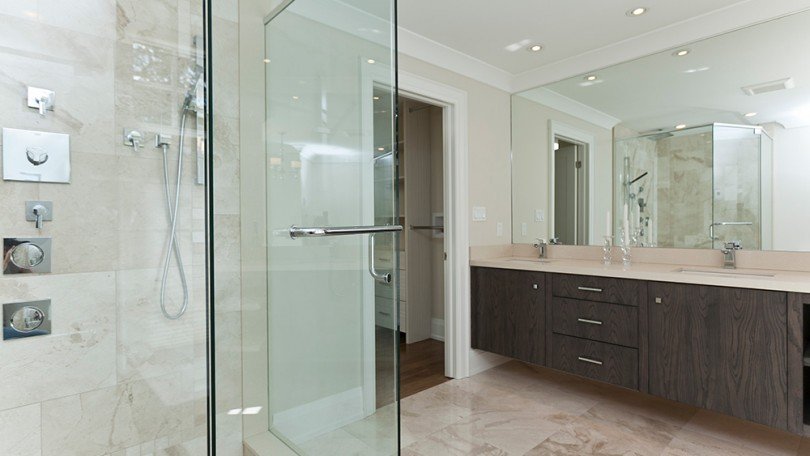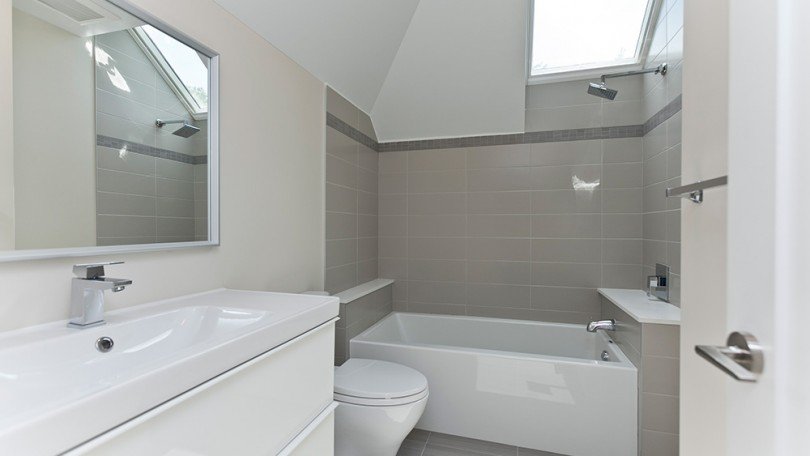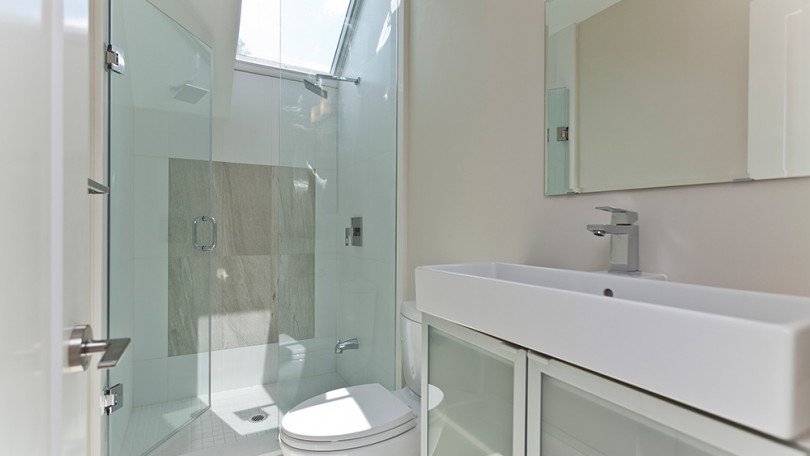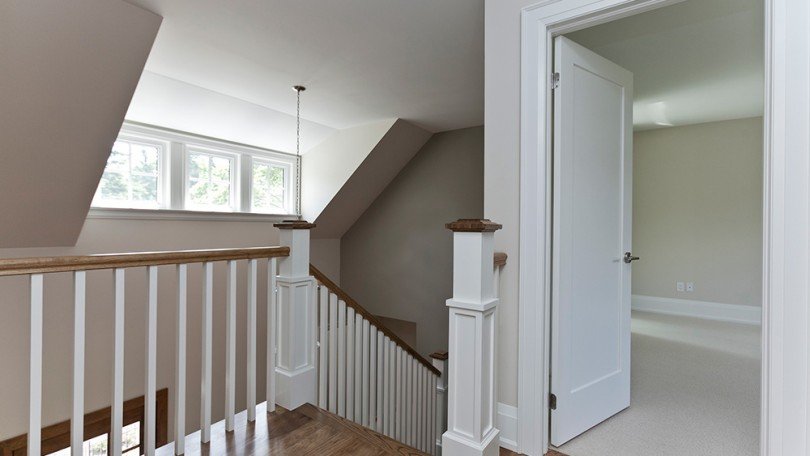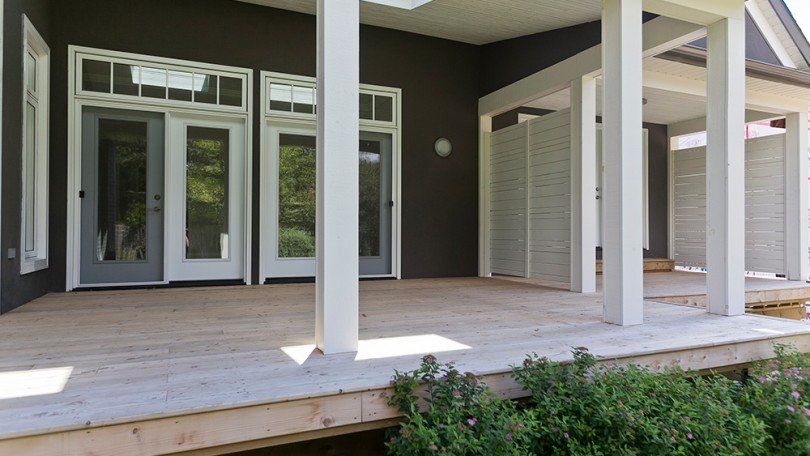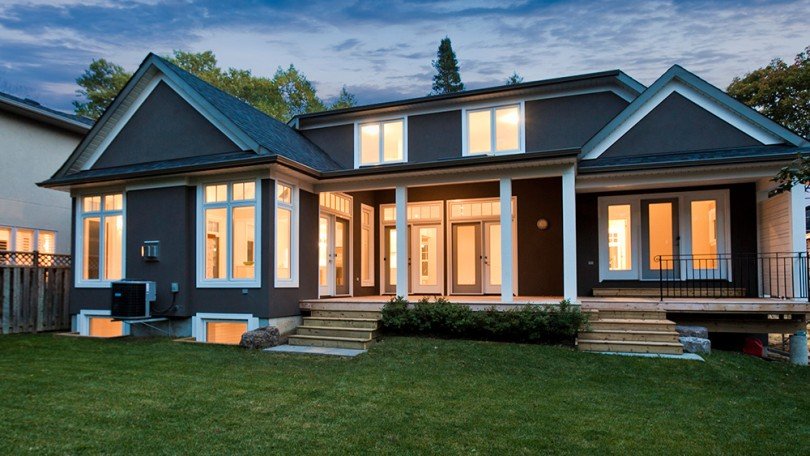
ARIO
3600 SQ FT | OAKVILLE
Efficiency, flow and coziness are the cornerstones of this new home. The magic is in the clever design that allows the spaces to feel significantly larger than it’s true square footage. Situated on a mature property this contemporary lofted bungalow features a main floor master suite that offers a secluded and private oasis. A warm, bright and welcoming skylit kitchen is the heart of the family’s living space that includes a dining room and family room. Lights could be optional in this home as it is flooded with natural light thanks to the numerous skylights that are strategically placed in order to bring in natural light even on the dullest of days.


