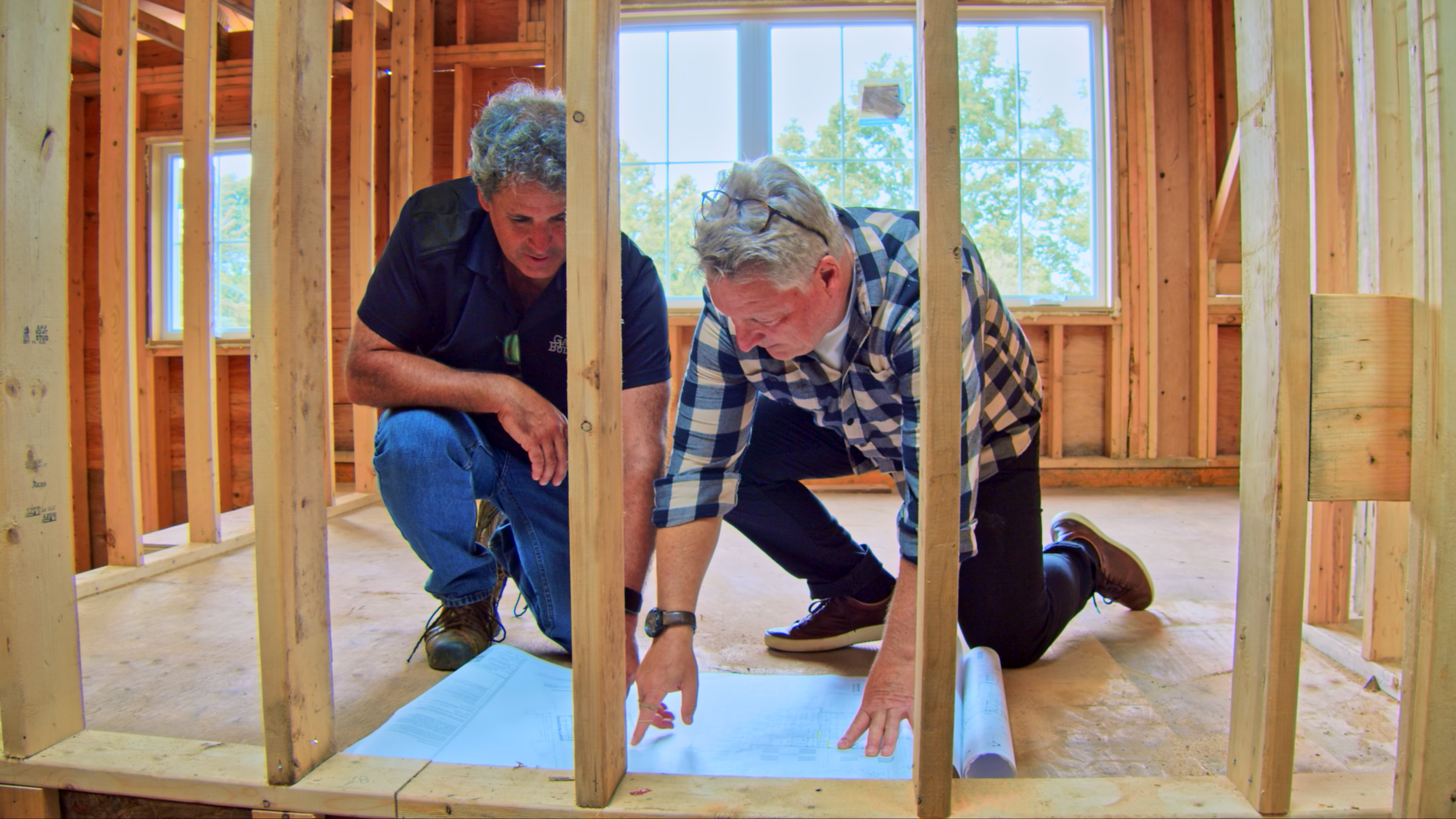How can we help?
Design-Build
-
From concept to completion, we guide our clients through each stage of building their home for a seamless home building process.
Our process begins with an initial consultation to discuss ideas, timing and budget. To prepare for design and construction, we then complete a thorough site review and analysis. Once all site details are confirmed, we incorporate all visions, dreams and ideas into conceptual drawings of your new home. When drawings are complete, we submit for permits and finish the budget and timelines in detail. As construction on your new home gets started we lead and collaborate with a team of trades and suppliers that work with our experienced project manager and interior designers. Regular site visits and consultations with our architect designers to ensure that any further customization of the plans is incorporate in a truly spectacular finished project…your new home.
Our construction lead will supervise the site and schedule the trades in order to keep the project safe and moving as efficiently as possible. Our in-house design team for both interior finishes, landscaping and exterior finishes will work with you to ensure the finishes and style of your home match your needs and tastes. We know communication is one of the most important elements of a construction project. Over the course of the project, we provide a weekly summary of scheduled tasks in order to keep you fully aware of project progress.
Our personalized service continues well after your move into your new home. We ensure everything functions properly, you know how everything works and you are enjoying your new home.
-
Consultation
Site Review & Planning
Architectural Concepts
Architectural Drawings
Mechanical and Structural Designs
Permit Drawings
Permit Applications
Committee of Adjustment Submissions
Interior Finishes
Project Management
Construction Management
Demolition and Excavation
Foundation
Site Hoarding
Framing and Roofing
Rough Ins
Drywall
Trim and Finishing
Closing
Design
-
We provide architectural design services to develop a unique and creative solution to your project. Within the design process, we include conceptual, architectural and interior designs.
The design process is the beginning of any custom home, renovation or addition project. We are efficient and knowledgeable about all steps required to set you up for success and can support at any stage, whether on pre-purchase property assessment or site review.
Understanding how to prepare properly for construction, we assess your site thoroughly with reviews of site conditions, preparations, demolitions and zoning checks.
We then begin conceptual architectural designs, delivering beautiful hand drawn designs and renderings. Once aligned, we bring your dynamic vision to life through 2D or 3D renderings to outline a comprehensive and precise foundation for your completed architectural designs and working drawings for permit application.
The final step is with applications, which can be overwhelming. From permit applications to zoning by-law amendment applications, site plan approval applications, minor variance applications, consent to sever applications and dealing with conservation authorities and heritage planning.
Our team is ready to support and work alongside you and your construction team to ensure that all interior finishes and materials are artfully crafted, selected and installed.
-
Consultation
Site Review & Planning
Architectural Concepts
Architectural Drawings
Mechanical and Structural Designs
Permit Drawings
Permit Applications
Committee of Adjustment Submission
Interior Finishes
Build
-
If you have worked with an architect or architectural designers, trust us to take your project from design to reality.
Whether custom home, renovation or addition, our construction team has years of valuable experience and trusted relationships with top-quality trades. The biggest benefit in using DQI for your construction project, is that you still have access to an architectural design to ensure the concepts you signed off on come to life as they should. This also allows for innovative thinking onsite to work through any challenges that arise, ensuring any design changes only enhance your home.
We take pride in the quality of product we deliver. To build at our standards, we work with top-tier trades and supplier partners who we trust and respect. Our Construction Lead will supervise the site and the trades in order to keep the project safe and moving as efficiently as possible.
Finally, we understand the investment your making and value communication. We keep you updated regularly through weekly summaries and project progress reports.
-
Consultation
Site Review & Planning
Site Hoarding
Project Management
Construction Management
Demolition and Excavation
Foundation
Framing and Roofing
Rough Ins
Drywall
Trim and Finishing
Closing
Other services we provide, include:
General Contracting
Project Consultation
Building Permits
Interior Finishes Consultation
Concept Development
Pre-Construction Consultation
Landscaping
Facility Maintenance
Skylight Installations










