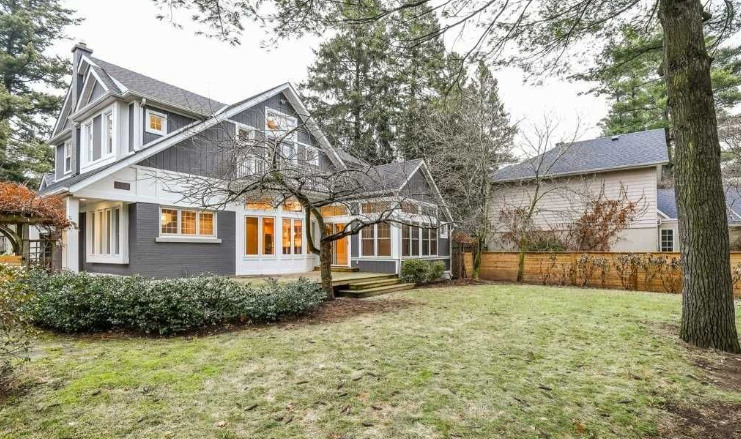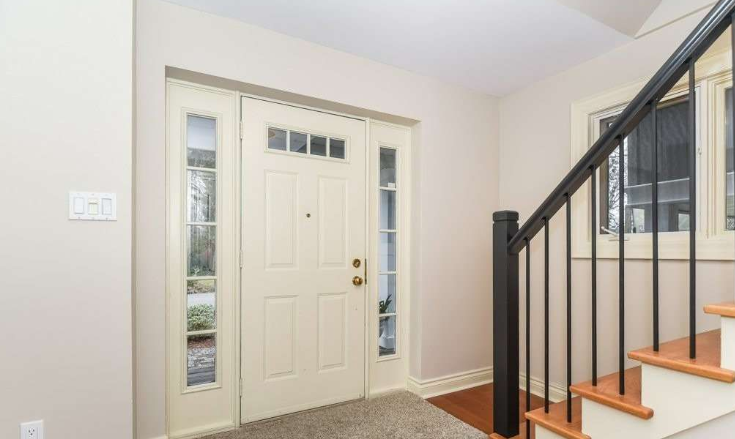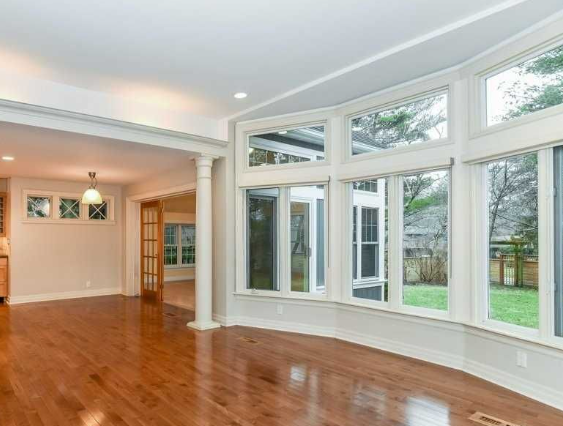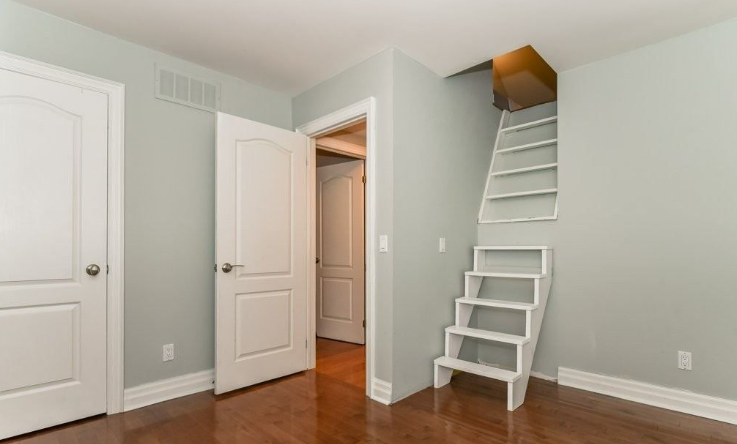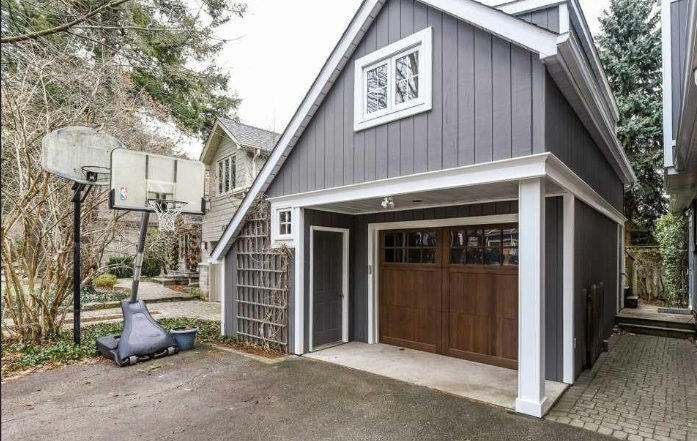
DRUMMOND
2400 SQ FT | OAKVILLE
Nestled among four stately pine trees, this renovated home exudes a warm and relaxed ambiance, achieved through a harmonious blend of architectural elements and choice materials. Originally a compartmentalized bungalow, the house now boasts an expansive open-concept living and dining area on the main level. An addition has introduced a sunlit family room, characterized by cathedral ceilings, a fireplace, and direct access to a deck and secluded garden. To accommodate the needs of a growing family, a second storey was added, offering four bedrooms and two bathrooms. The design highlights inventive, whimsical spaces for the children, such as loft beds integrated into otherwise unused areas. Additionally, a serene and elegant home office has been fashioned above the garage.

